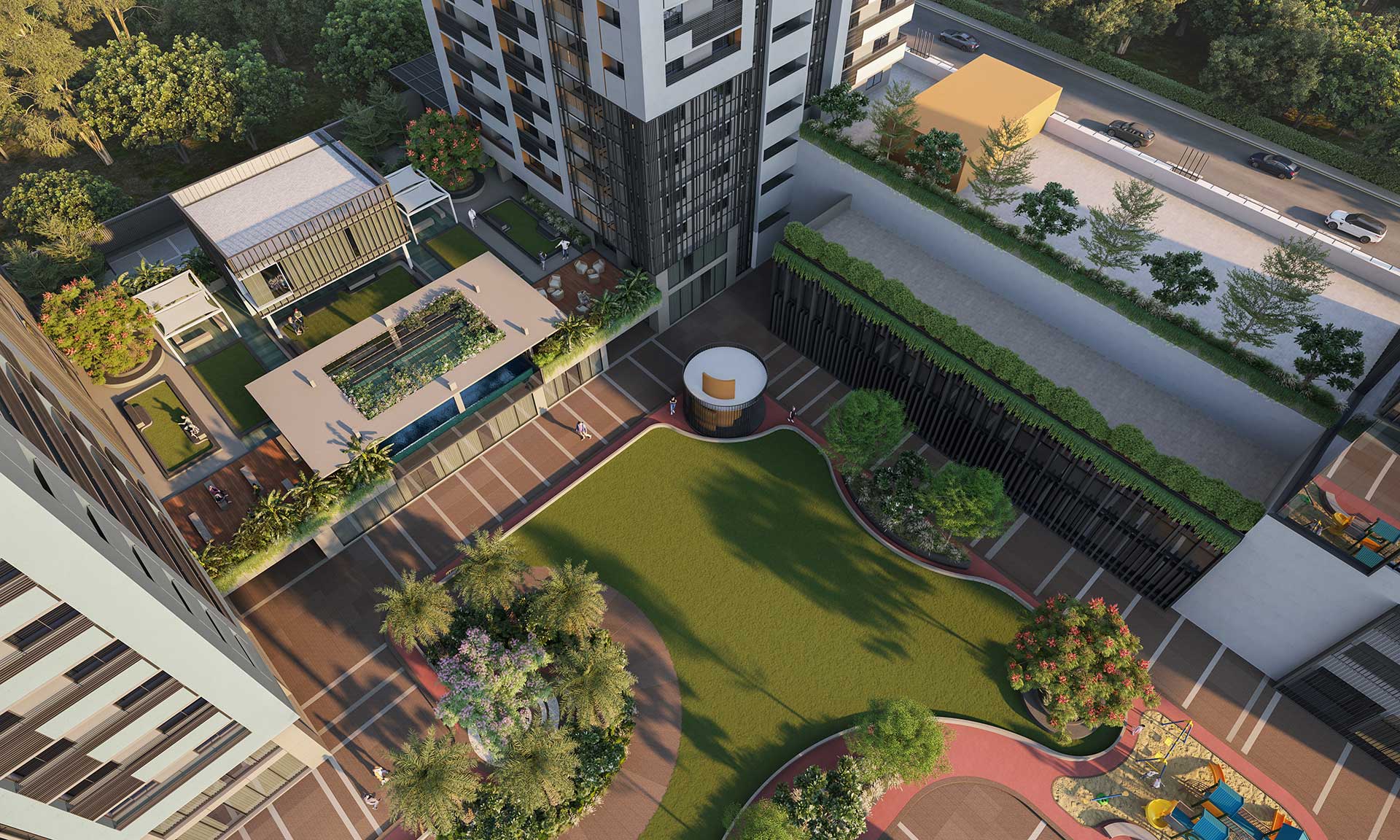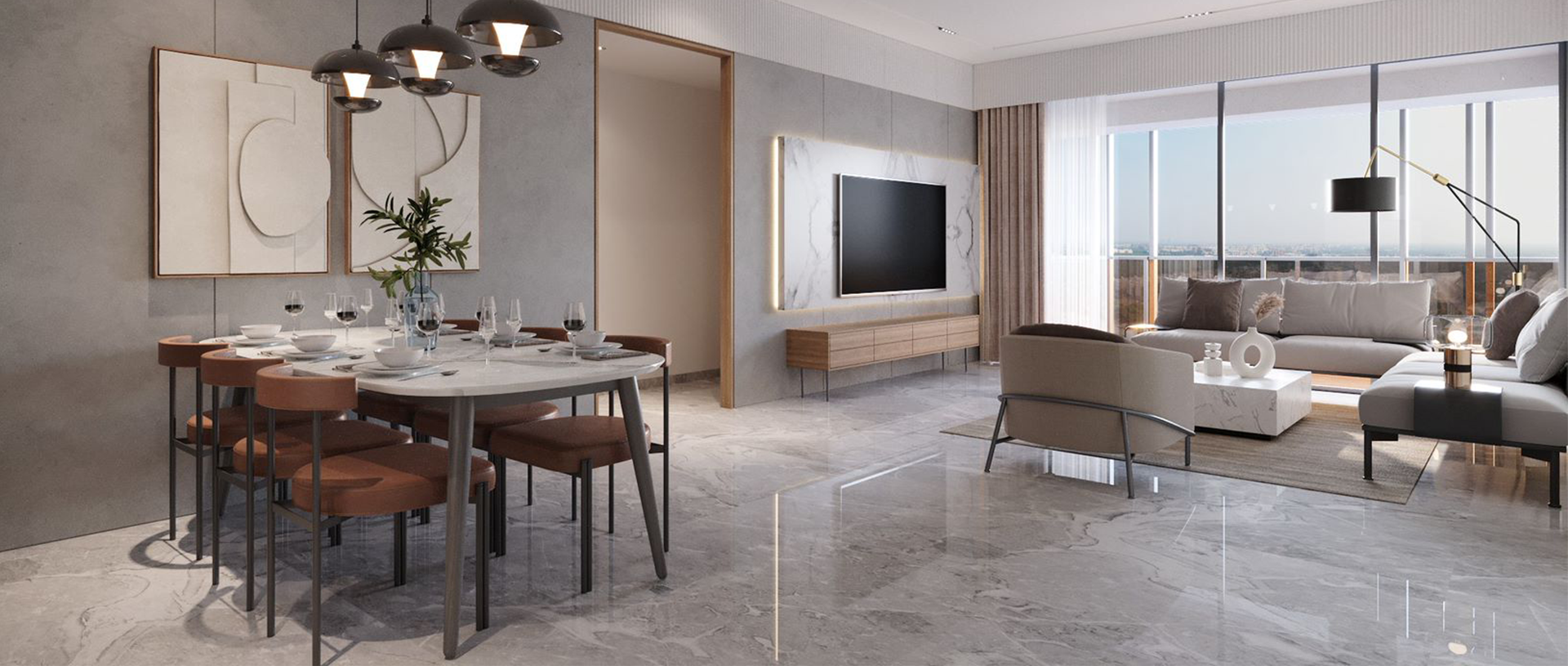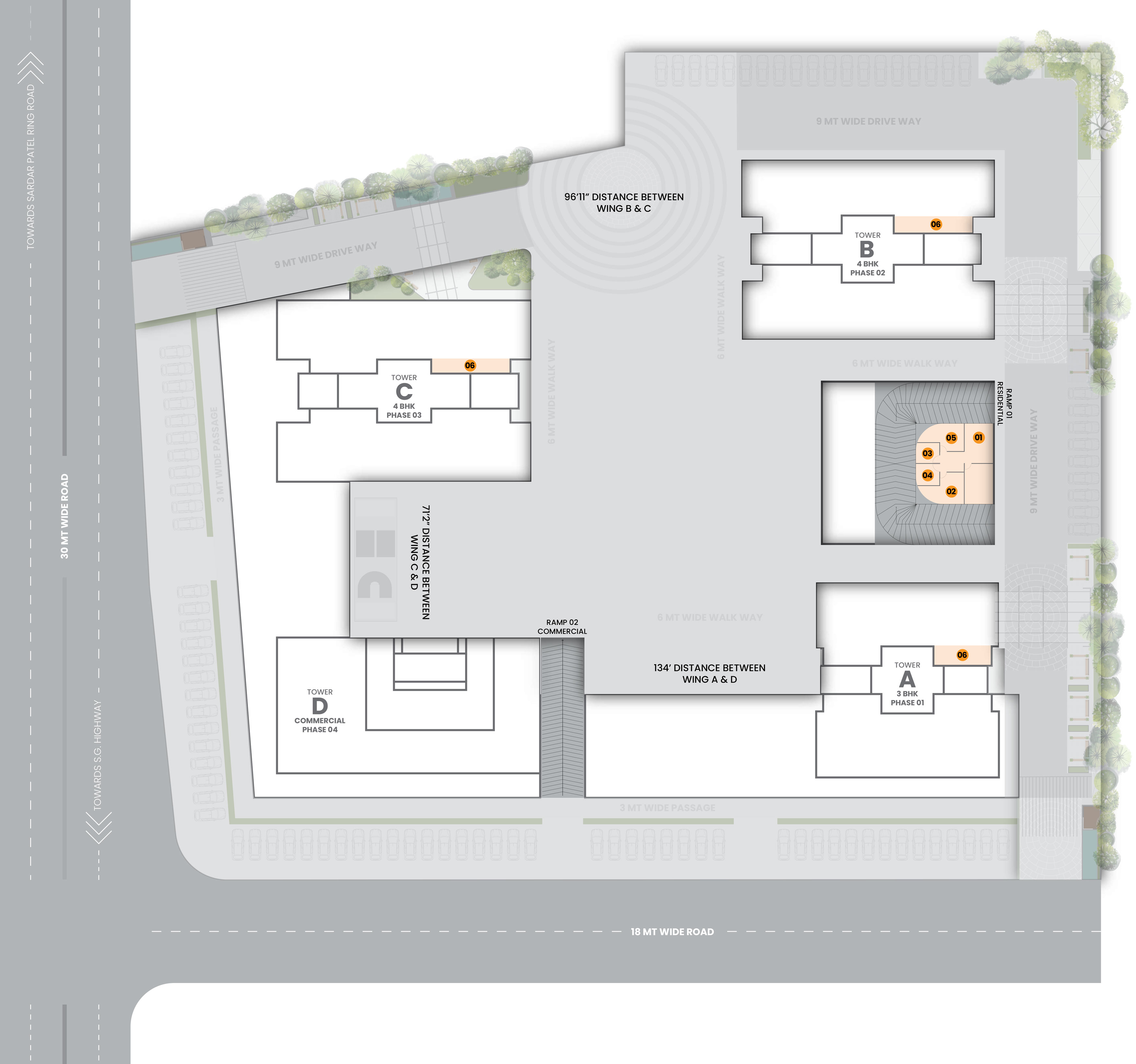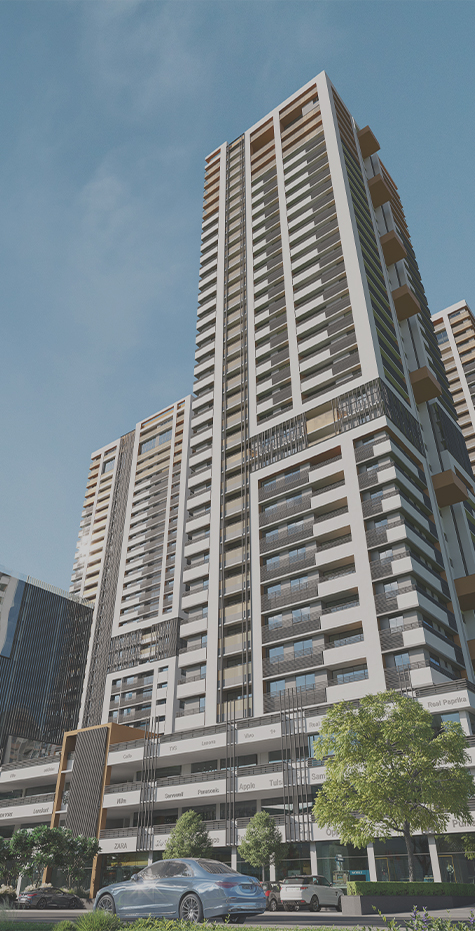
PHASE 01
3BHK Residential + Commercial
PHASE 02
4BHK Residential
PHASE 03
4BHK Residential + Commercial
PHASE 04
Hotel

DISCOVER THE PINNACLE OF MODERN LIVING
Experience the unparalleled fusion of world-class craftsmanship, thoughtful design, and unmatched amenities, culminating in a unique and opulent living experience.

01/
EXPERIENCE THE EPITOME OF URBAN LUXURY
where world-class craftsmanship, thoughtful design and unmatched amenities meet to create a unique and uber-rich living experience.
SOLID, SECURE, CRAFTED TO PERFECTION
Now, imagine your name next to it.
Our commitment to quality is only comparable to the class our patrons belong to and the success they have achieved.
View MoreSpecifications
DESIGN YOUR DREAM RESIDENCE
-

MASTER PLAN
-

BASEMENT LEVEL 01 PLAN
MAKE HISTORY WITH US As the first in Gujarat
Luxe towers rising to 35 storeys, set at a height of 121.5 meters. With massive units, 117 in number, space will never be a need you’ll feel ever again.
| PHASE 02 | Carpet Area | Built up | Super Built Up | ||||||||||||||
|---|---|---|---|---|---|---|---|---|---|---|---|---|---|---|---|---|---|
|
|
|
|
Floor Plans
| PHASE 01 | Carpet Area | Built up | Super Built Up | |||||||||||||||||||||||||||||||||||
|---|---|---|---|---|---|---|---|---|---|---|---|---|---|---|---|---|---|---|---|---|---|---|---|---|---|---|---|---|---|---|---|---|---|---|---|---|---|---|
|
|
|
|
Floor Plans





